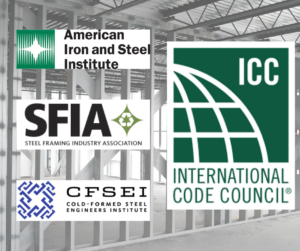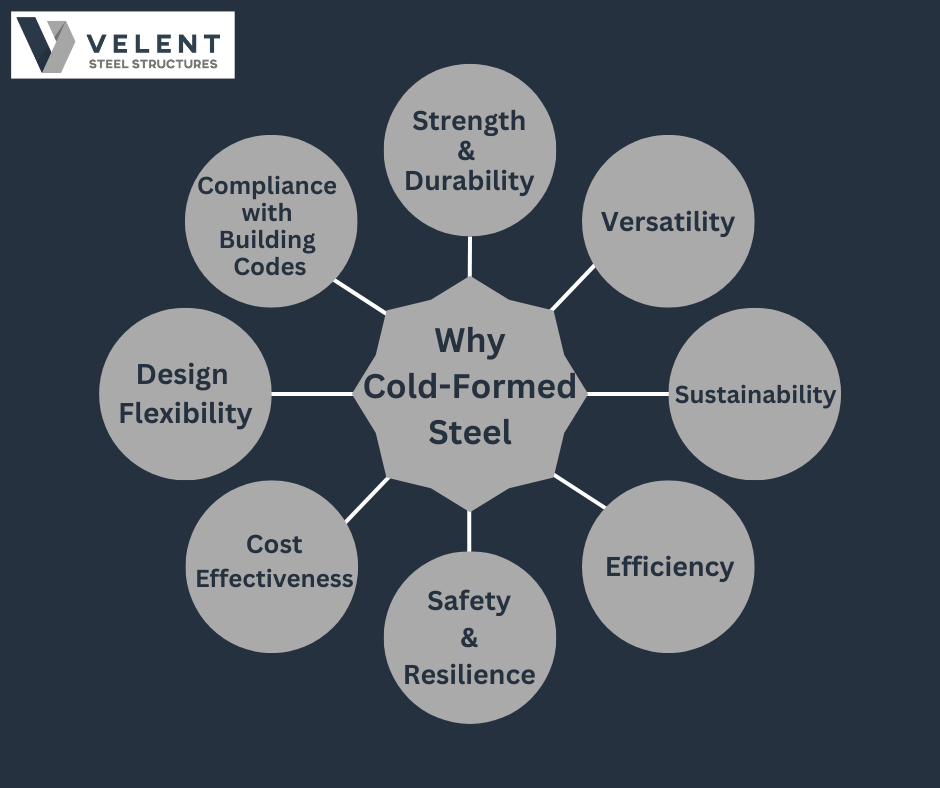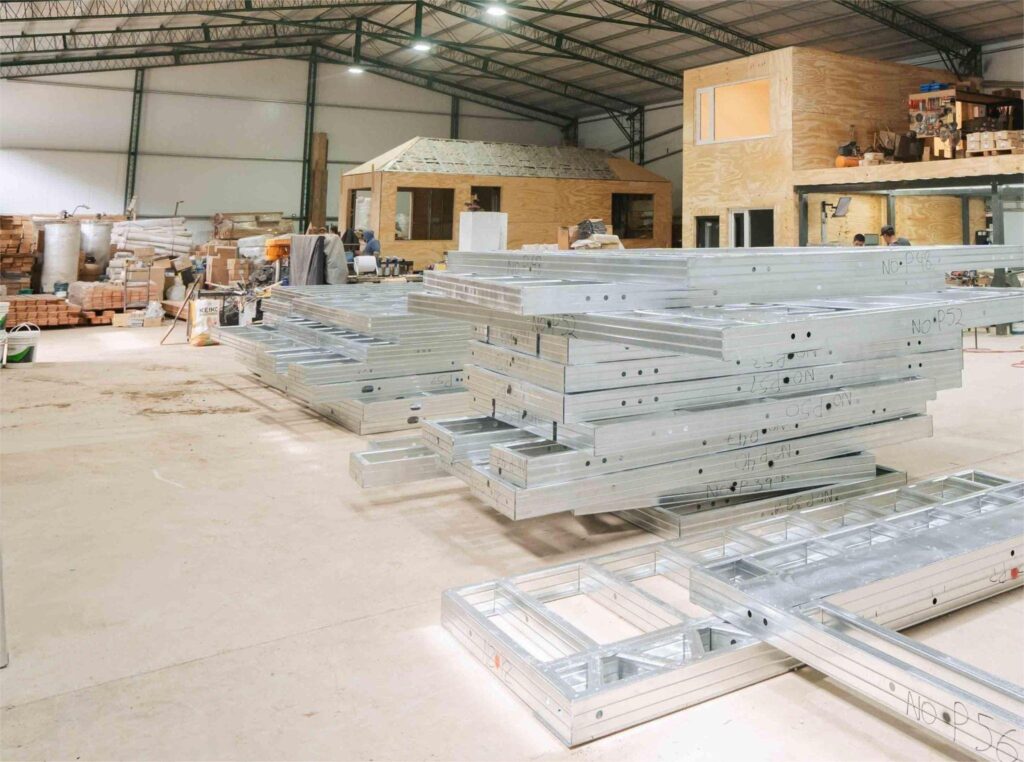The use of Cold-Formed Steel (CFS) as your building’s structural backbone reflects a choice made based on durability, efficiency, and long-term value. CFS framing offers superior performance in a variety of environments and is a very popular material for modern construction projects, from commercial and industrial applications to residential ones.
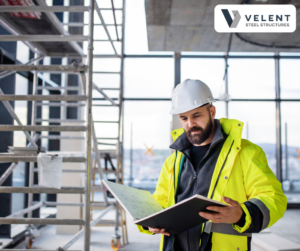
However, designing with CFS is more than just picking materials and getting started. It takes careful planning and a strategic approach to get the maximum benefits that CFS framing offers. From complying with local building codes to incorporating energy efficiency measures in every phase of the design and construction process, the industry standards and project-specific needs should be aligned.
So, what’s the best place to start? And more importantly, how can you deliver a smooth and successful project from start to finish? Although several steps in designing with CFS are important, six are pivotal to achieving both compliance and performance excellence. These steps will walk you through key considerations and best practices to set your project on the right road.
1. Engage with Your Local Building Department
Prior to starting your project, consult with representatives from your local building department to ensure compliance with jurisdiction-specific requirements. Next, provide relevant resources, such as the American Iron and Steel Institute (AISI) standards for cold-formed steel (CFS) framing, to facilitate this process. This proactive engagement helps streamline approvals and ensures adherence to applicable regulations.
Recommended Resources:
- International Building Code (IBC) and International Residential Code (IRC): These codes, developed by the International Code Council (ICC), outline key provisions for CFS framing and are widely adopted across the U.S.
- AISI Standards (e.g., AISI S100 and S200 series): Detailed design guidelines can be accessed through the AISI’s Steel Store, which offers design manuals, guides, and technical standards.
- Steel Framing Industry Association (SFIA) and Cold Formed Steel Engineers Institute (CFSEI): These organizations provide webinars and technical notes covering topics such as connection strength, installation tolerances, and bracing techniques.
2. Verify Local Energy Code Requirements
Understanding local energy codes is crucial, as they often mandate continuous insulation for exterior CFS-framed walls. For instance, the 2009 and 2012 International Energy Conservation Code (IECC) introduced stringent insulation requirements, which remain in effect under the 2015 IECC and ASHRAE Standard 90.1-2016.
Incorporating these standards may require modifications to your design:
- Attachment Systems: Windows, doors, and lighting fixtures must account for foam insulation layers, necessitating special extensions.
- Fasteners: Ensure fasteners can support both exterior cladding and continuous insulation.
Verifying local energy efficiency provisions early can prevent complications during construction.
3. Define Project-Specific Design Requirements
While the building designer typically oversees the structural design, certain projects may necessitate specialized expertise. For example:
- Military Structures: Blast resistance may be a critical requirement.
- Industrial Buildings: Designs might include progressive collapse resistance.
In such cases, collaboration with a specialty designer or CFS component designer is essential. The building designer must clearly specify the design criteria, load parameters, and protection levels. Refer to AISI S202-15 for guidelines on CFS design, fabrication, and installation.
4. Familiarize Yourself with the CFS Industry Product Designator System
Before selecting CFS framing products, ensure familiarity with the industry’s standardized nomenclature. CFS components are identified using a four-part designator, which provides crucial information about the member’s dimensions, shape, and thickness. Proper understanding of this system facilitates accurate product selection and compliance with project specifications.
5. Consider Off-Site Construction and Panelization
Project efficiency can be considerably increased by utilizing off-site building techniques. It is possible to pre-assemble cold-formed steel panels, floor assemblies, and roof trusses in controlled settings, providing:
- Time and Cost Savings: Off-site fabrication reduces on-site labor and construction time.
- Improved Quality Control: Factory settings ensure higher precision and consistency.
At Velent Steel Structures, we offer comprehensive panel and truss engineering services, working directly from architectural drawings to provide turnkey solutions, including blueprint conversion and panelization.
6. Conduct a Plan Check with Your Local Building Department
Before commencing construction, revisit your local building department for a detailed plan check. This review process ensures that your CFS framing designs align with local building codes and requirements, reducing the risk of delays or revisions during construction.
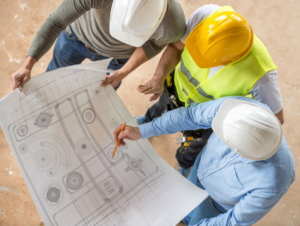
By following these six critical steps, you can ensure a smooth and compliant execution of your CFS-framed project, optimizing both efficiency and structural integrity.
With a building’s holistic lifecycle approach, CFS framing offers an unbeatable value proposition. It offers labor savings, easy off-site construction, and resistance to mold, pests, and environmental wear. This resilience means less maintenance cost and a longer life span, which makes it a wise investment for any project.
Ready to elevate your next construction venture? Reach out to the experts at Velent Steel Structures—we’re here to guide you through every step, ensuring your project is not only structurally sound but also cost-efficient and future-ready.

